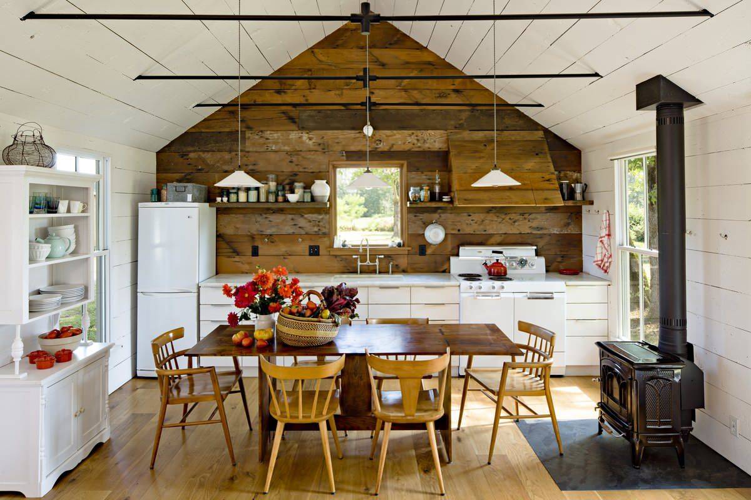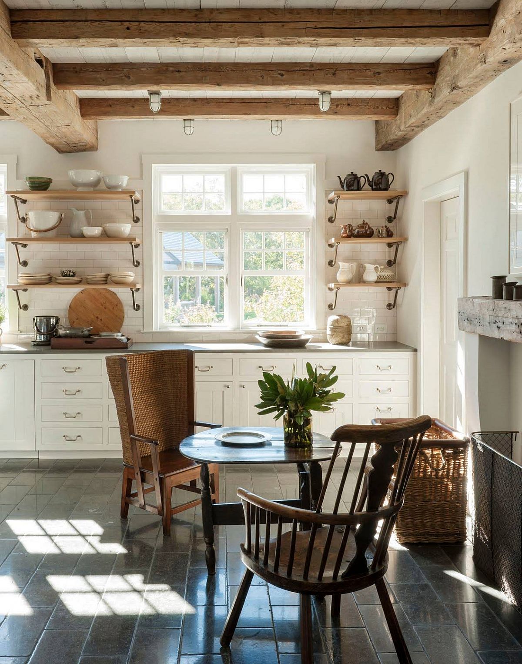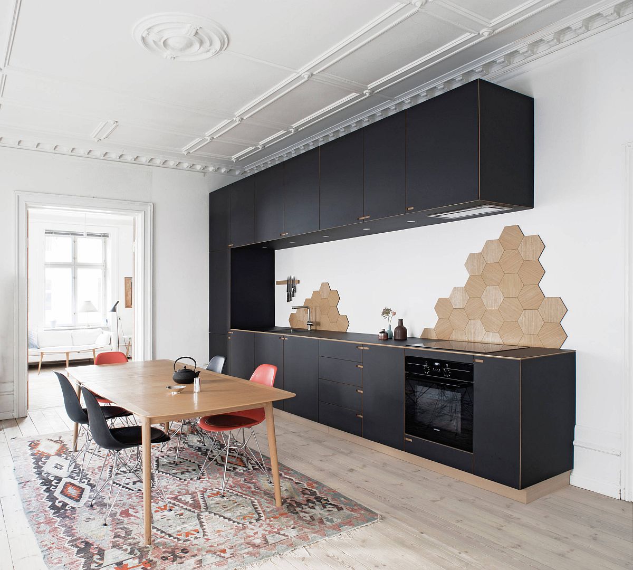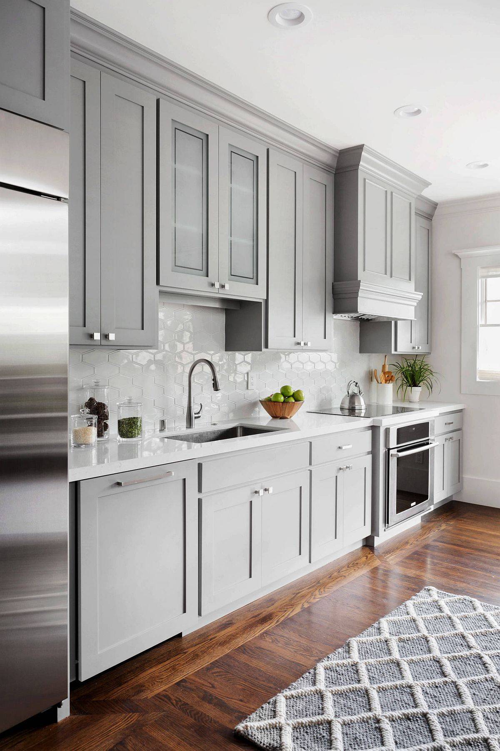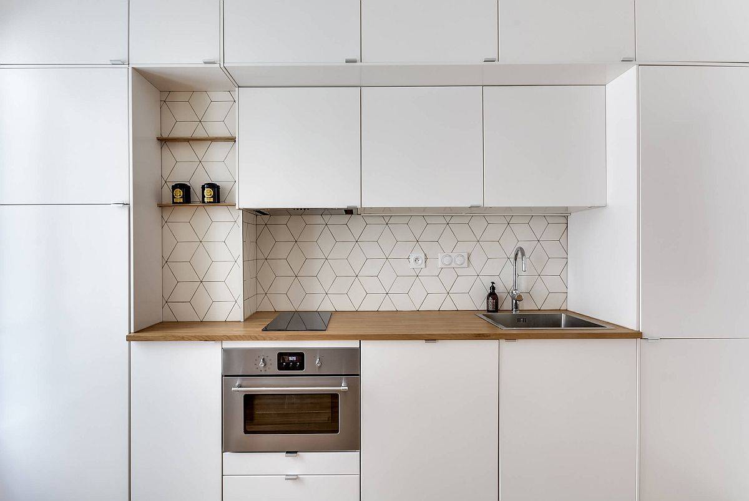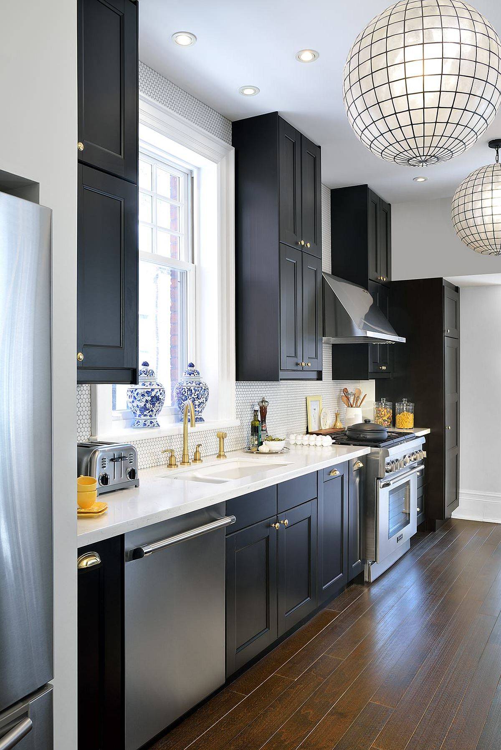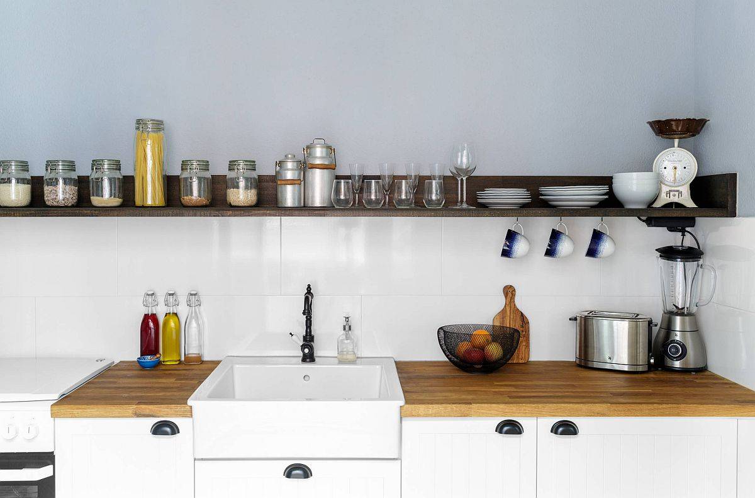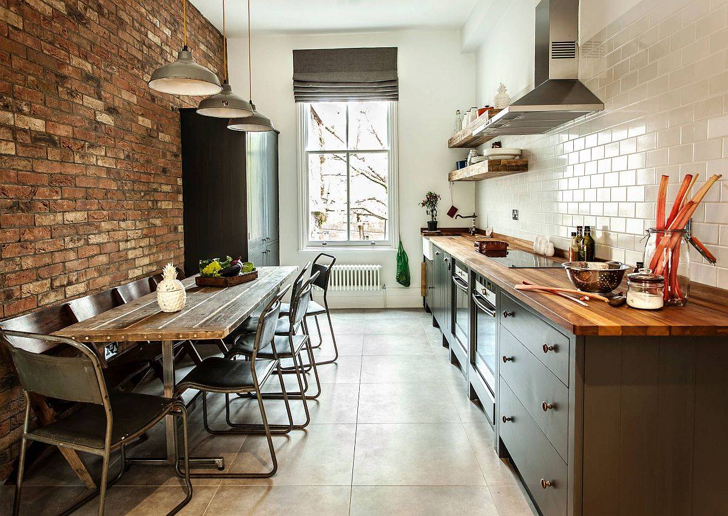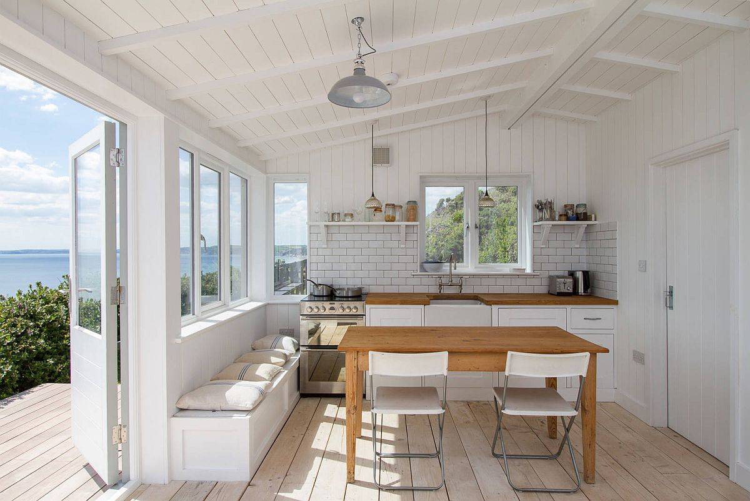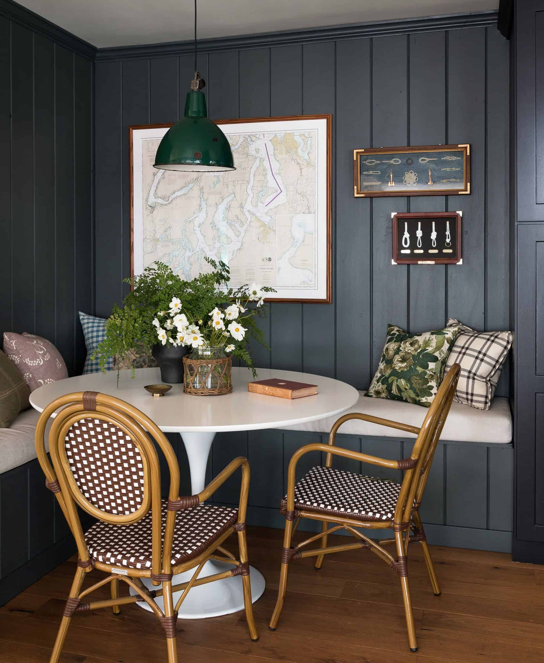A Guide to Designing the Perfect One-Wall Kitchen

Designing your kitchen is what makes it feel like the heart of your home. But what if your space is limited?
In this article, I am sharing some of my favorite space-saving ideas so that you can make your single-wall kitchen look beautiful, even if your footprint is tight.
Lighting is Everything!
You could add a separate island between the dining area and the single-wall kitchen, bring in more storage with standalone units, or even mix custom shelves and cabinets in different finishes for a more eclectic look.
No matter what you decide, you have to make sure there are no dark corners or shadows. I love using LED strip lights, recessed lights, and clever task lighting; they can be combined beautifully to create an even layer of light.
Most of these kitchens don’t really rely on pendants for illumination. But the space right next to the one-wall kitchen can definitely use pendants to chase away any sense of dullness.
Choose Appliances That Fit
Those huge double-door refrigerators, large dishwashers, and bulky range hoods that take up so much room are just not right for a modest single-wall kitchen. What you want instead are compact appliances that fit in beautifully with the overall proportions of this limited space.
Today’s appliances are powerful without needing a ton of square footage. Even if you have to spend a little more on them, I promise it is totally worth the extra cash.
Upper Cabinets Make a Big Impact
I always love ideas that make full use of vertical space in a room. For a single-wall kitchen, upper cabinets are a non-negotiable part of the whole design.
They give you that much-needed storage space, don’t eat into the area you’ve set aside for appliances, and help keep the counter totally clutter-free. Just make sure you leave a gap of at least 4 feet between the countertops and the upper cabinets to create a comfortable kitchen space.
Plan for a Small Footprint
The very first thing you need to think about with a single-wall kitchen design is where to put the sink, the cooktop, and any other appliances you feel are essential. Typically, the refrigerator, microwave, and other appliances are grouped on one end of this kitchen, with enough space between them and the sink.
On the other side, you’ll have the cooktop and some counter space to help you with meal prep. It’s so important to settle on the final placement of every single element and create a smooth workflow before you even get started.
One Cohesive Storage Unit
A single-wall kitchen gets a huge boost from a cabinet and shelf design that feels like one continuous unit that just changes form as it goes. This not only creates a beautiful aesthetic, but it also minimizes visual clutter and makes the kitchen much more efficient.
By carrying its finish and material over into the dining area or living room, you can create a more curated open-plan living space.

